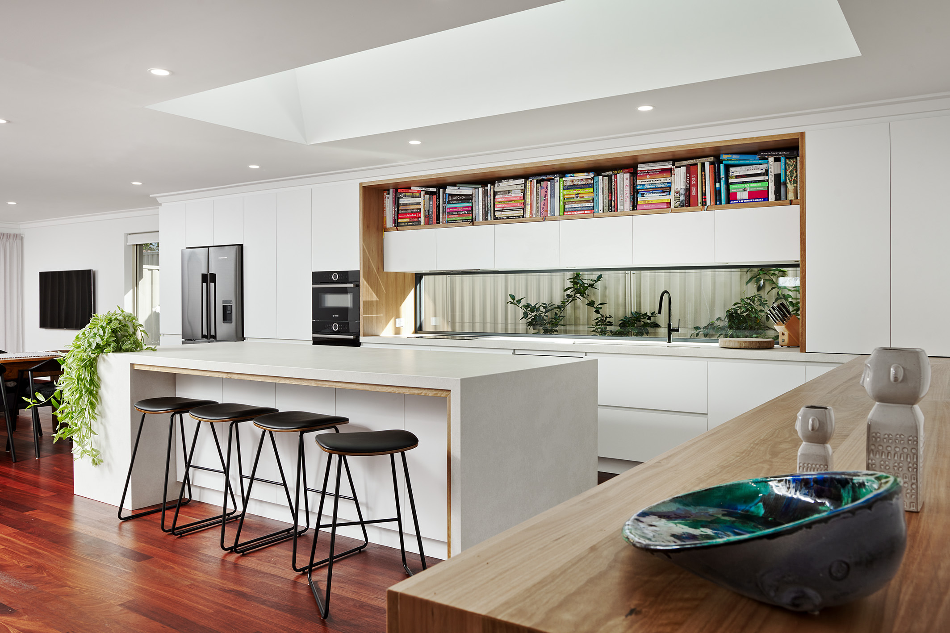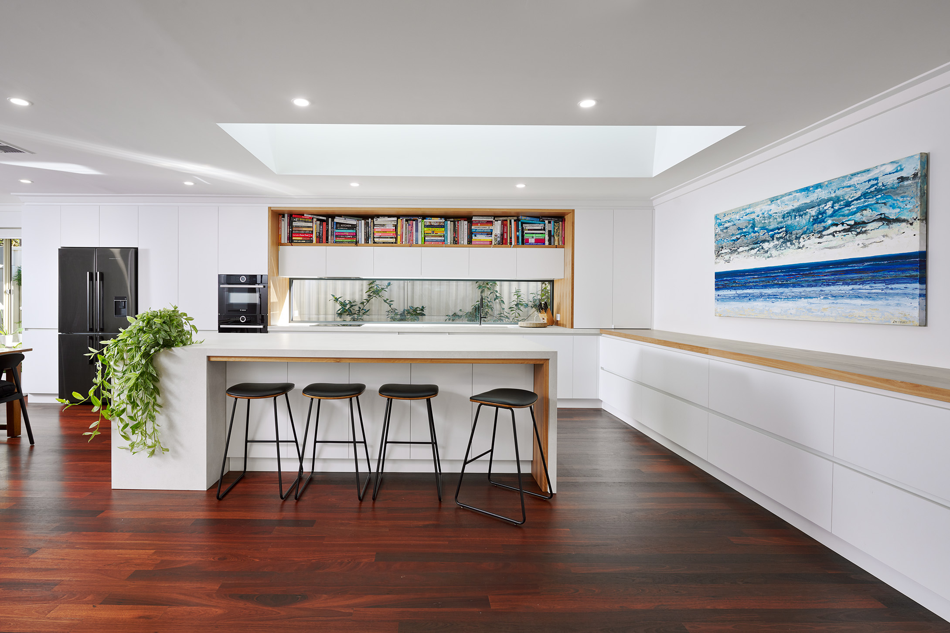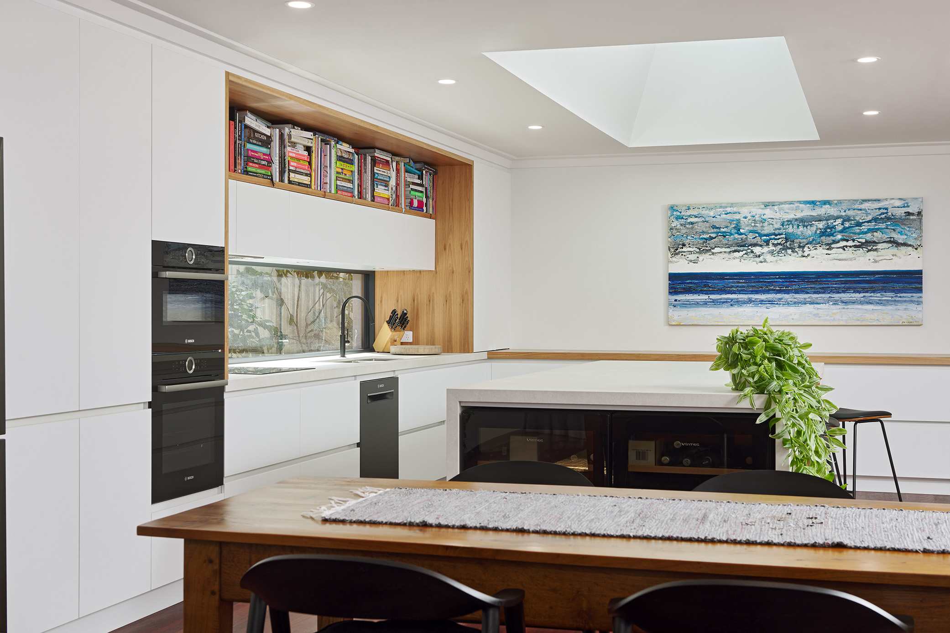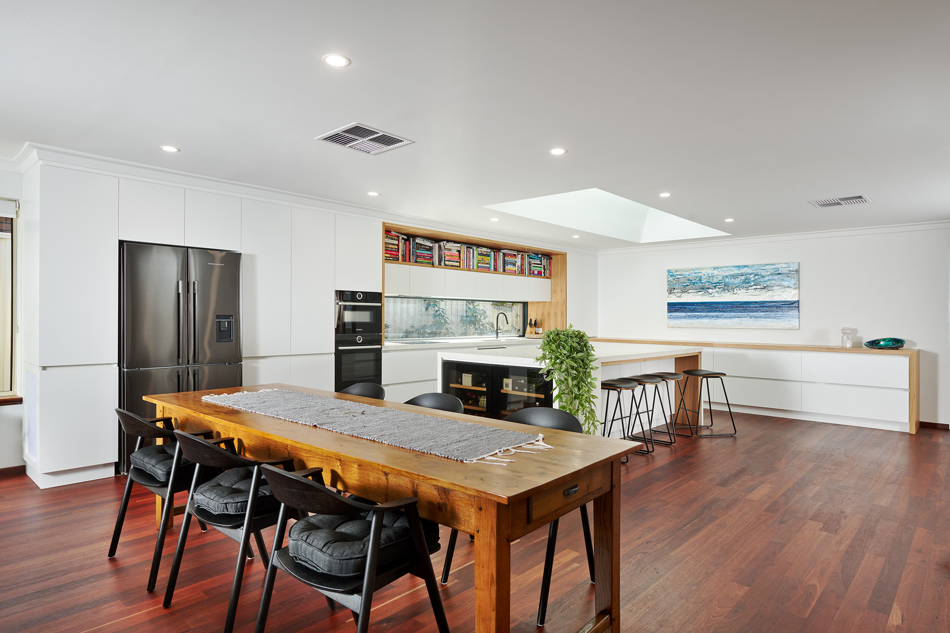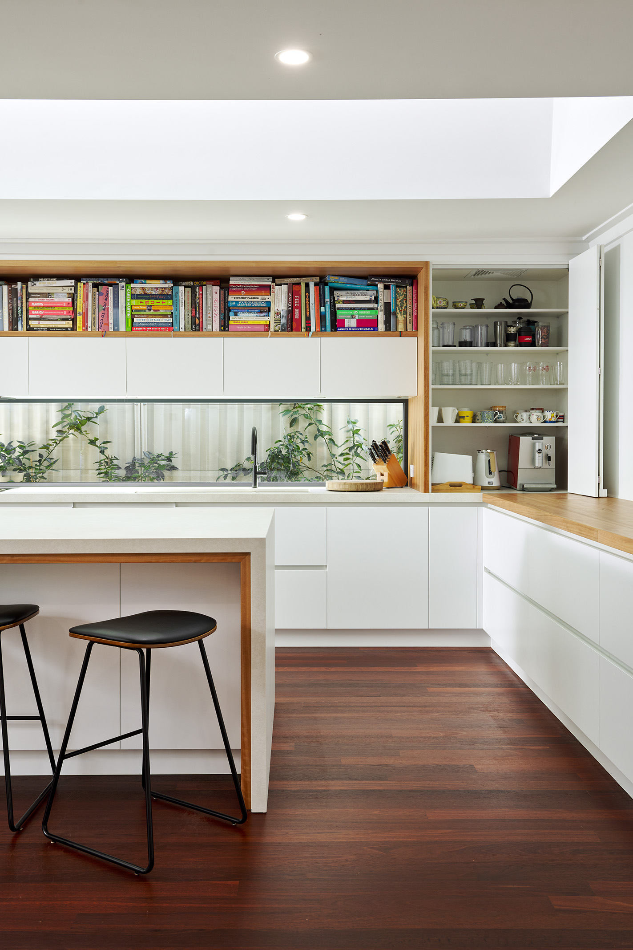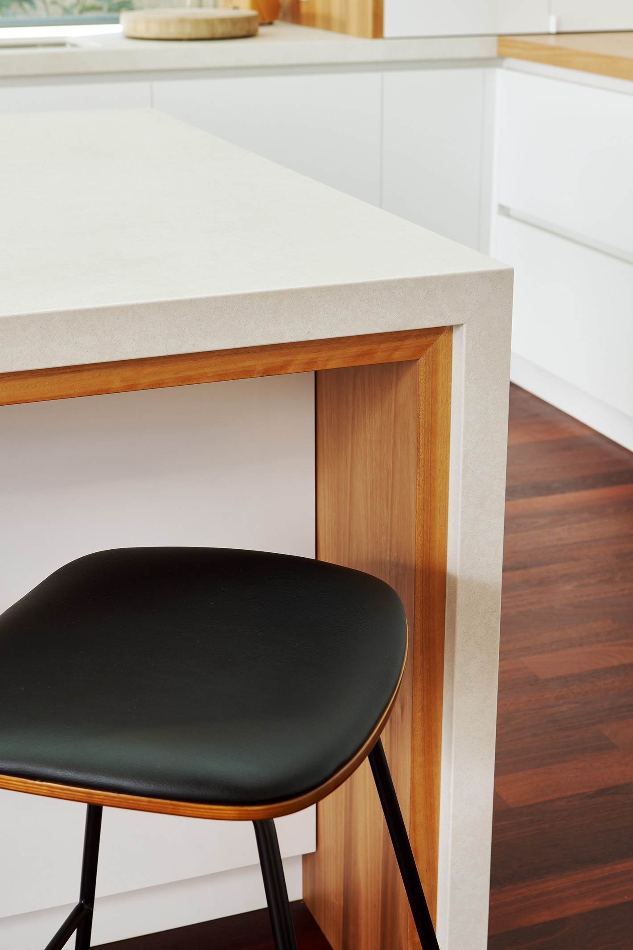“WARWICK”
The once dark interior, dated by mismatched flooring consisted of timber, slate and old carpet, now flooded with natural light, and consistency throughout the space. Rich Jarrah timber floors coated with luxe oil matte finish flow through the once three separated areas unifying the interior.
Blackbutt veneer and solid timber create interest amongst the classic white revamped kitchen and living space. The natural timbers bring the homes interior warmth, whilst the incredible skylight and fixed panelled glass window floods the open room with natural light, even on those cloudy days.
The desired bookshelf, the natural timber highlighted featured on the rear of the island, and the oversized solid timber statement bench stretching to the rear of the room breaks up the large interior into planned dedicated open spaces for the family. The dining integrated into the kitchen and moving into the living allows interation between one another.
SCOPE: Residential Renovation; Kitchen
DESIGNER: Alysia Pekel
DURATION: 8 Weeks
CABINETRY: Polytec “Polar White” Matt, Veneer “NSW Blackbutt” with Solid Timber Edge Crown Cut Matte Finish
BENCHTOP: Caesarstone “Cloudburst Concrete”, Solid Timber “NSW Blackbutt Crown Cut
HANDLES: Solu “White” Rail
BUILDER: Western Cabinets

