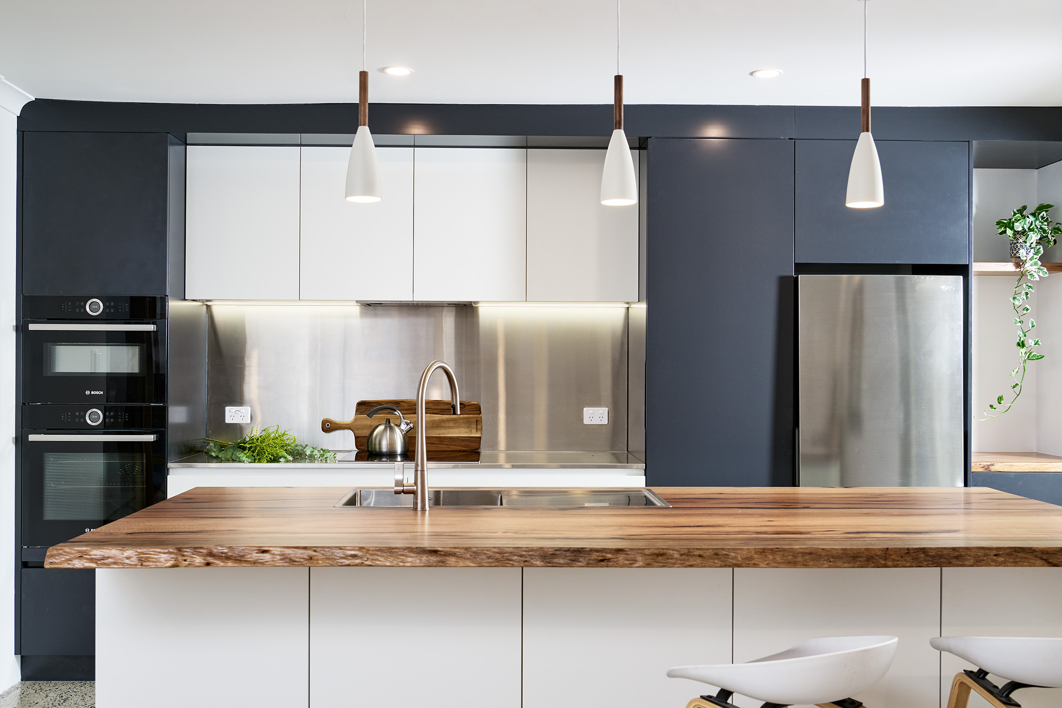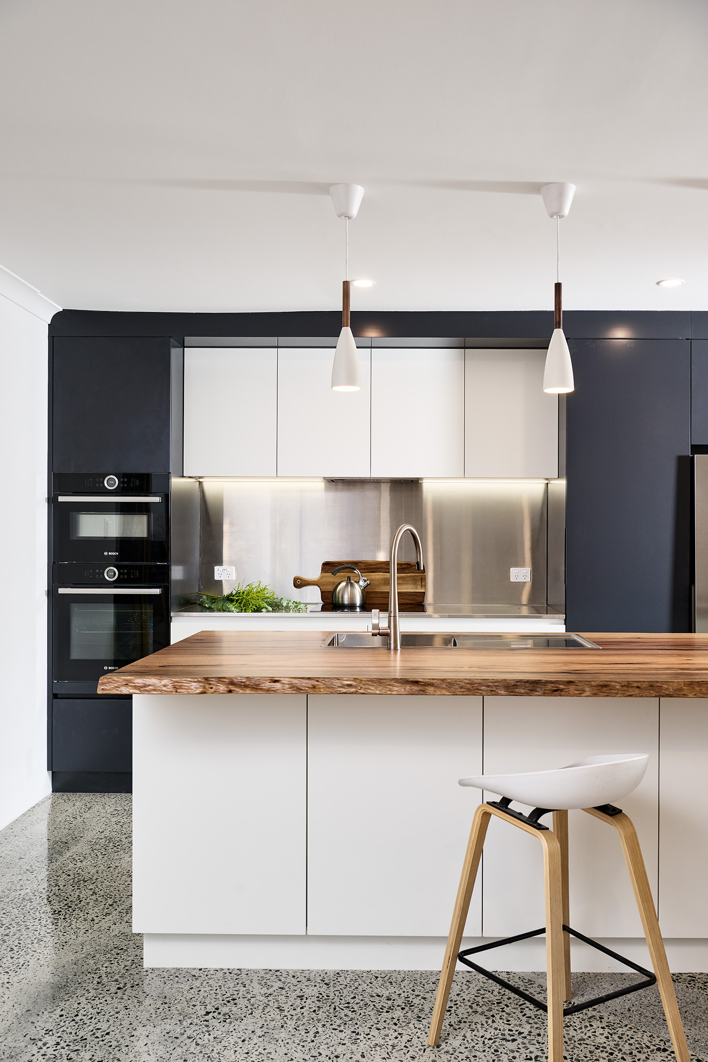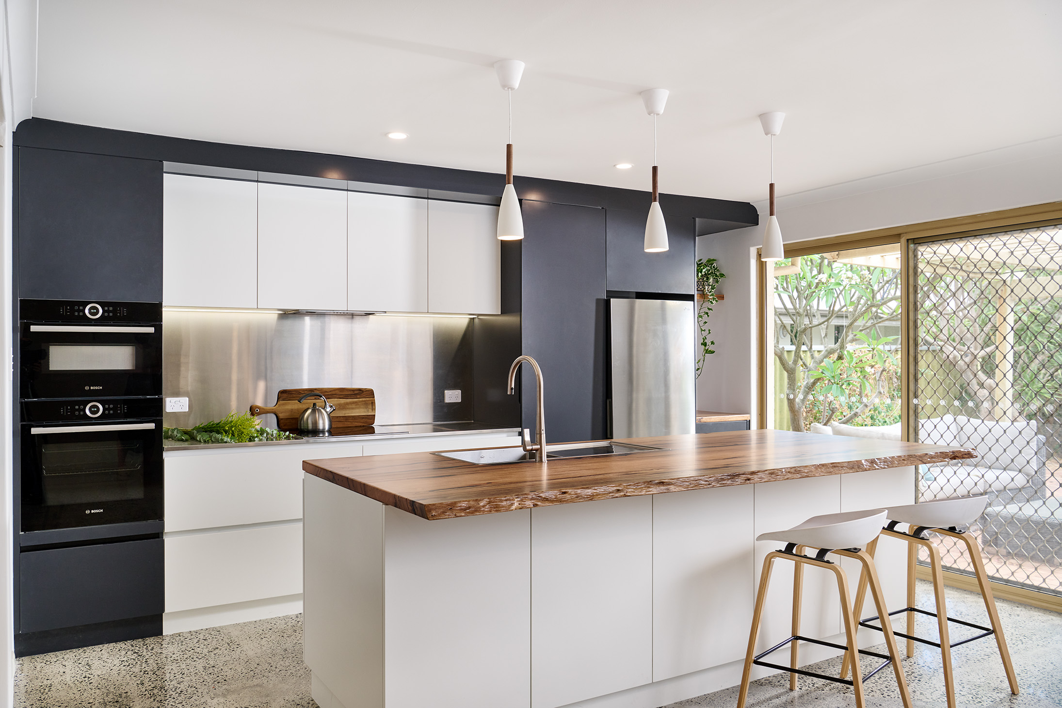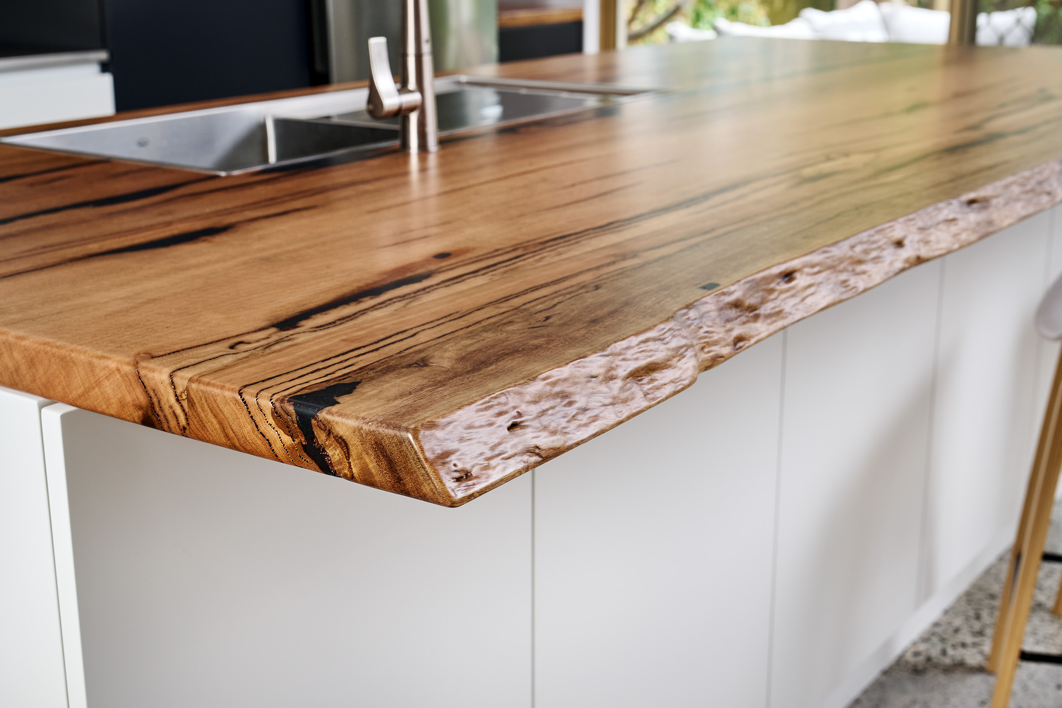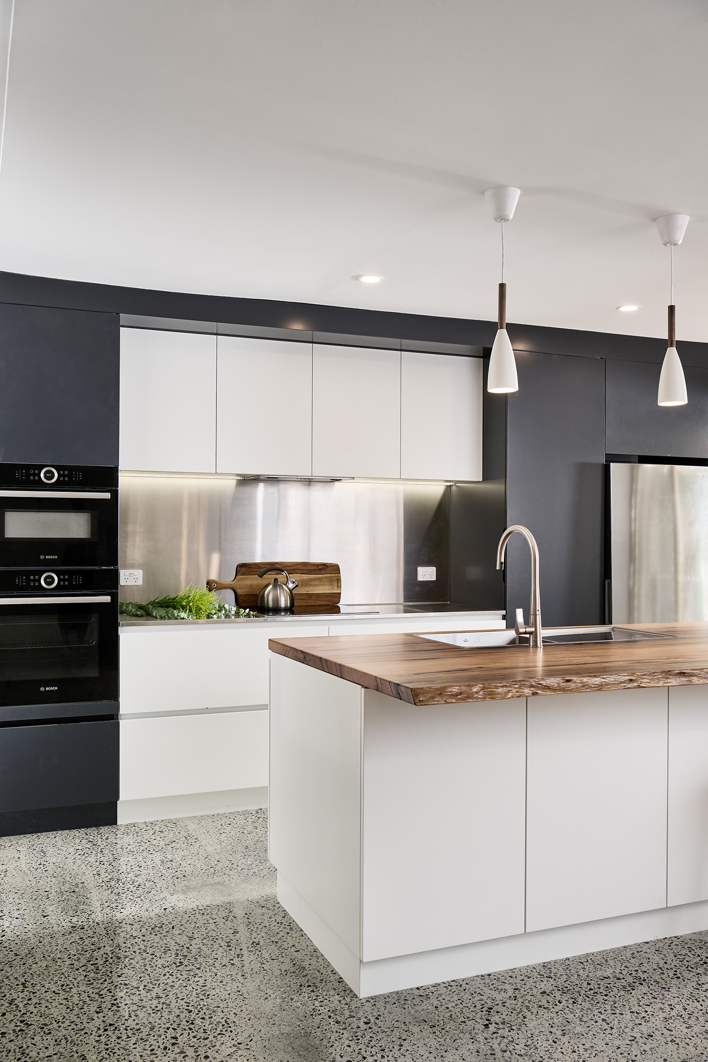“SORRENTO”
An existing duplex in the heart of North Beach was in dire needs of a transformation. Most of the home had a practical layout that seemed to work, the areas that were in need of looking at, were the Kitchen and Dining area.
A large open plan kitchen and dining areas with adjoining outdoor entertaining were important to the renovation. The owners, a young couple who love to entertain, so interaction with the outdoor from the kitchen was essential not only for quality of living but to appear as a continuation of the main living area to increase the zone visually.
Industrial elements, darkened slabbed doors/drawers and stainless-steel back benches and splashbacks are then softened by natural materials. Ethically sourced natural solid timber top to the central island is used with its natural raw edged detail to the breakfast bar.
An industrial palette layered with concrete pebbled floors, moody gunmetal greys, sheeted stainless steel benches and splashbacks, softened by fresh whites, and solid timber planked materials complete this homes interior.
SCOPE: Residential Renovation; Kitchen Relocation
DESIGNER: Alysia Pekel
DURATION: 10 Weeks
CABINETRY: Lacquered Panels Dulux “Domino” Satin Finish and Dulux to match Polytec “Classic White”
BENCHTOP: Stainless Steel and Solid Timber “Marri”
HANDLES: Solu “White” Rail
BUILDER: Western Cabinets

