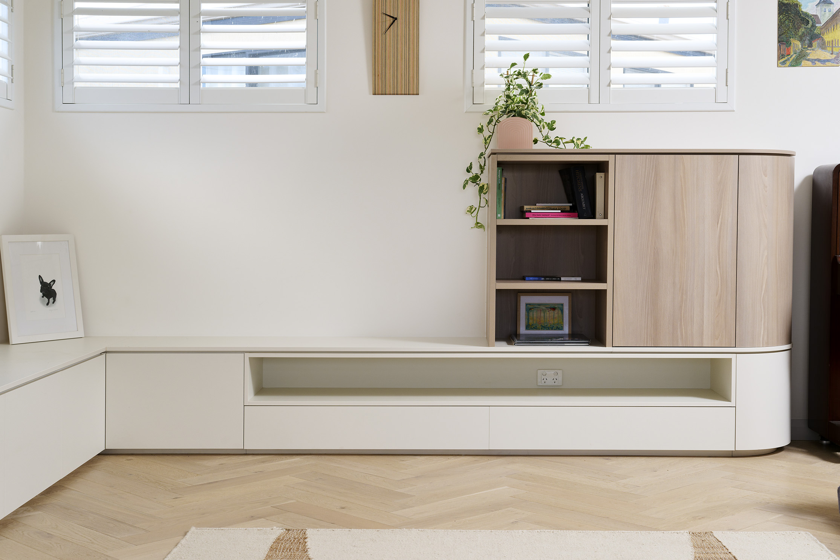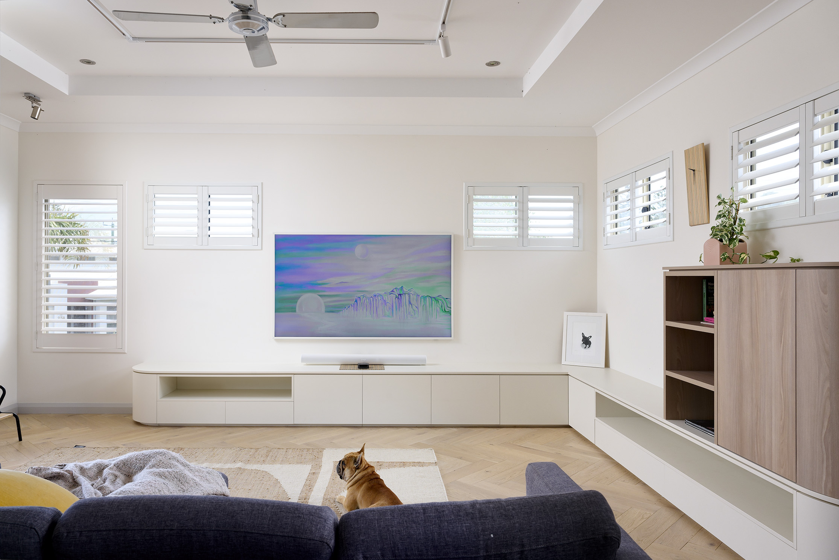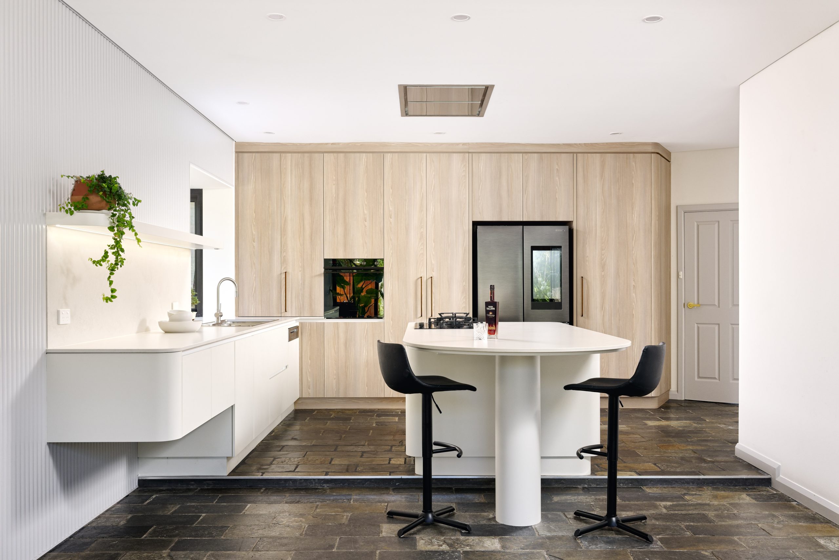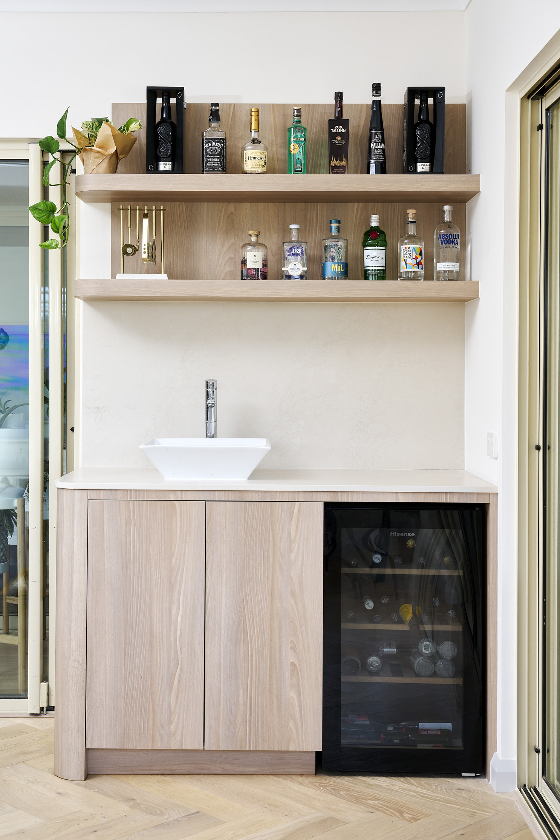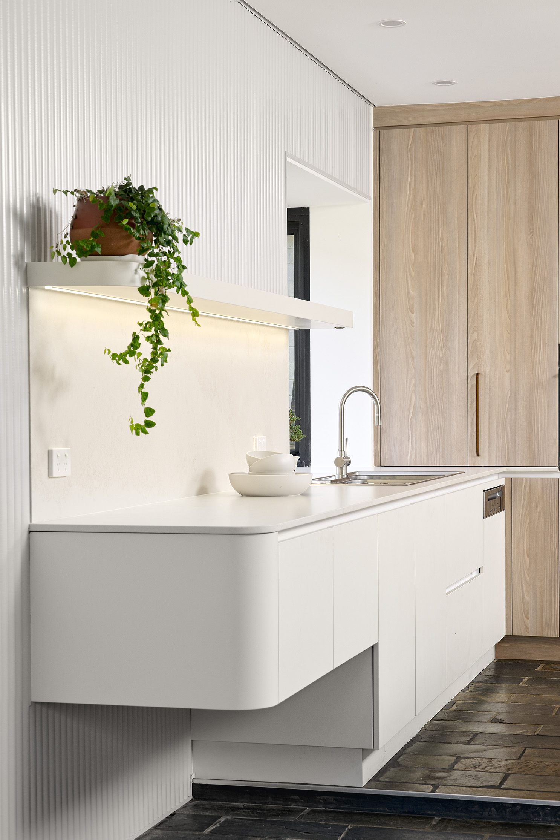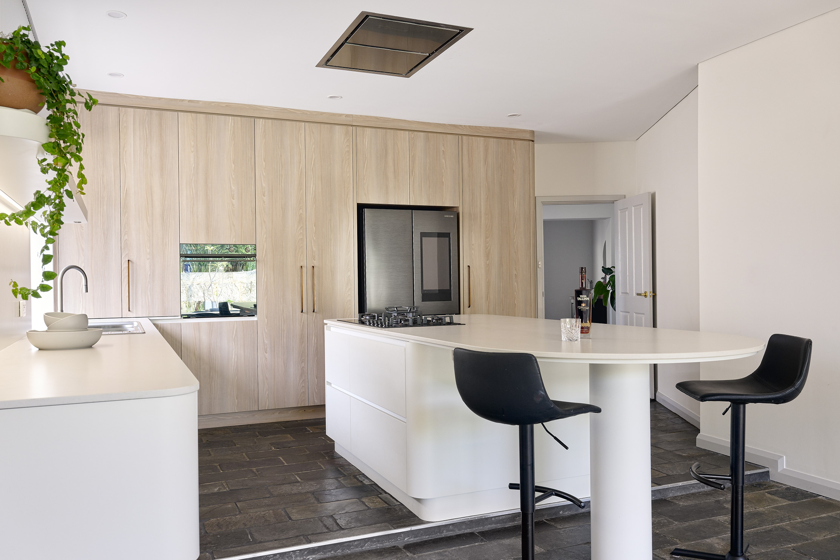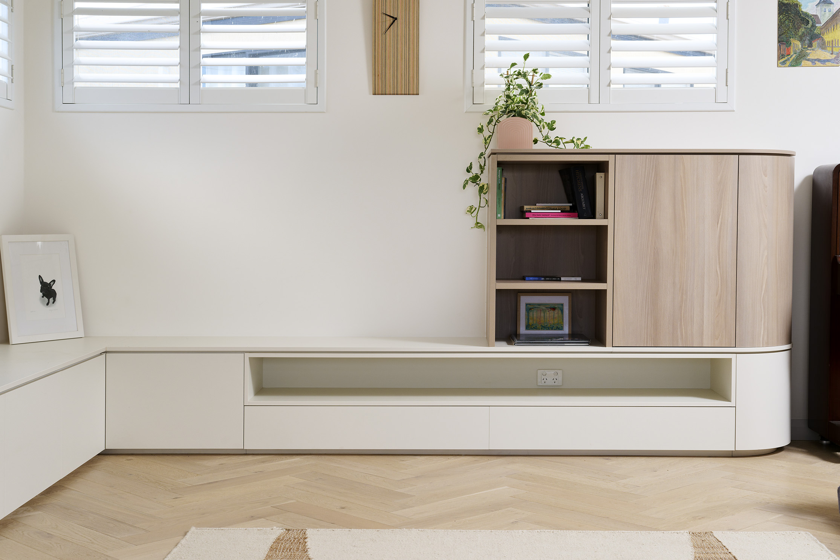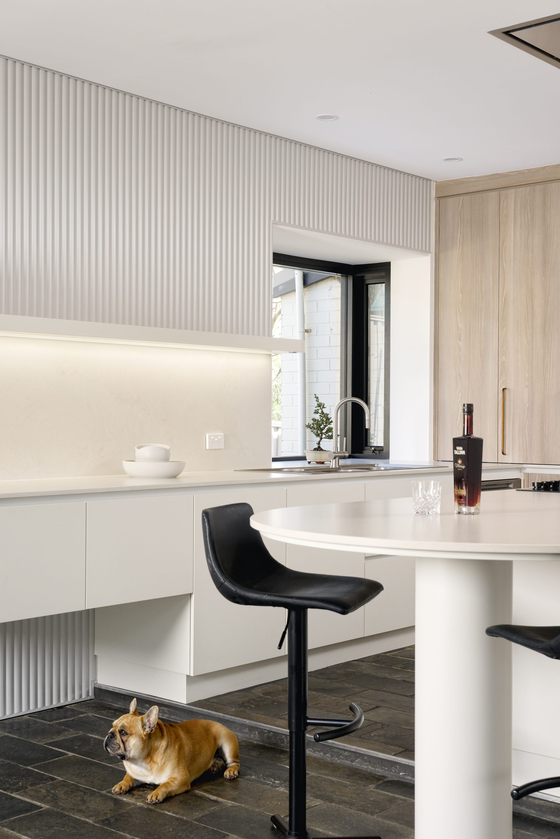“RALEIGH”
With views of the sunny coastline, my clients recently purchased this home with dreams of a complete renovation. Staging the renovation, the kitchen was their first priority. The original kitchen is located to the back of the home, and having various owners over the years, all adding their own additions to the home, made it feel disjointed, fussy and lost its overall smooth transition throughout the home. An extension was added for a dining and small living. Original pristine dark slate floors to remain.
The extension, low panelled ceilings, uninsulated thin walls seemed like an afterthought by the previous owners. My clients, a young family required a space for their family to grow, an open plan kitchen and dining was something that they desired. Already having two other living areas, this wasn’t required in the new renovation.
An unrecognisable kitchen transformation. Curvaceous, enriched with warm oak doors and velvet tinted beige hues, clouded concrete benches which cascade into a matt black framed bay window lined with large fluted textured wall panelling sending this kitchen back in time to a modernised 70’s pad.
The original slate floors add an extra layer of cool to this home!
SCOPE: Residential Renovation; Kitchen, Living & Bar
DESIGNER: Alysia Pekel
DURATION: 16 Weeks
KITCHEN CABINETRY: Polytec “Casentino Beach” Woodmatt and Polytec “Papyrus” Legato
BENCHTOP: Caesarstone “Adamina”
LIVING & BAR CABINETRY: Polytec “Casentino Beach” Woodmatt and Polytec “Papyrus” Legato
HANDLES: Solu White Rail and Lo and Co Curve Bronze Pull
BUILDER: Client

