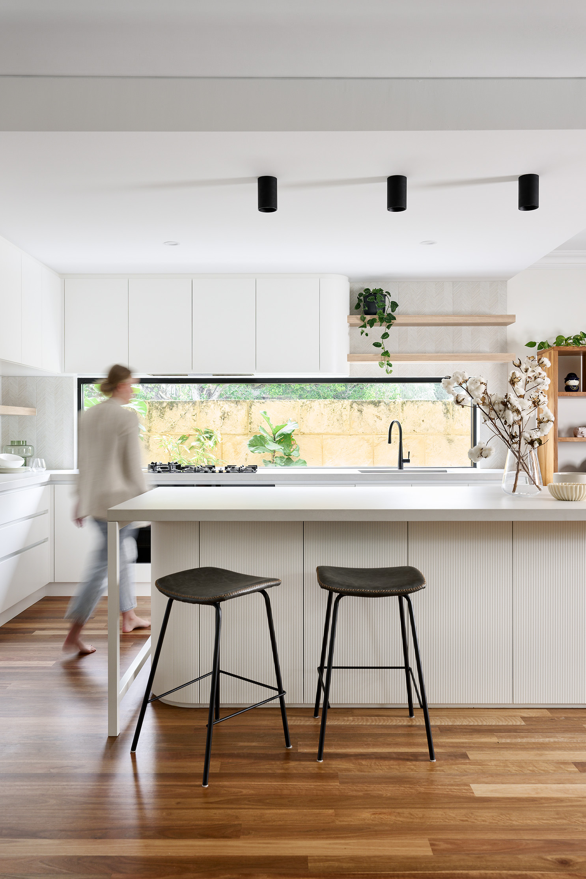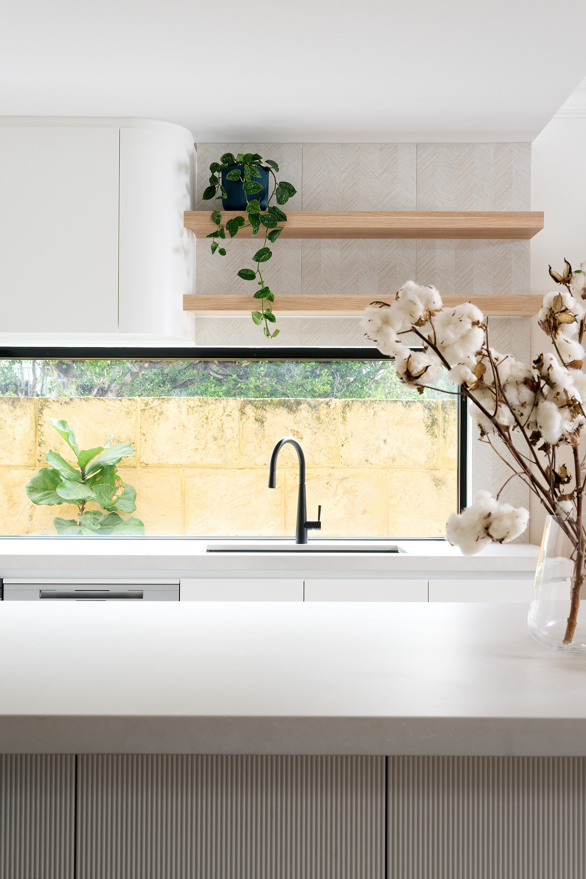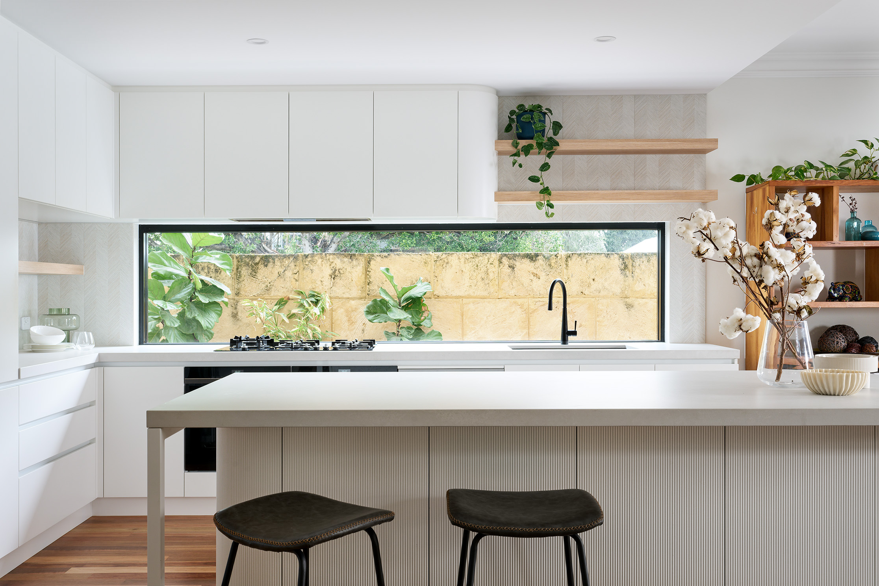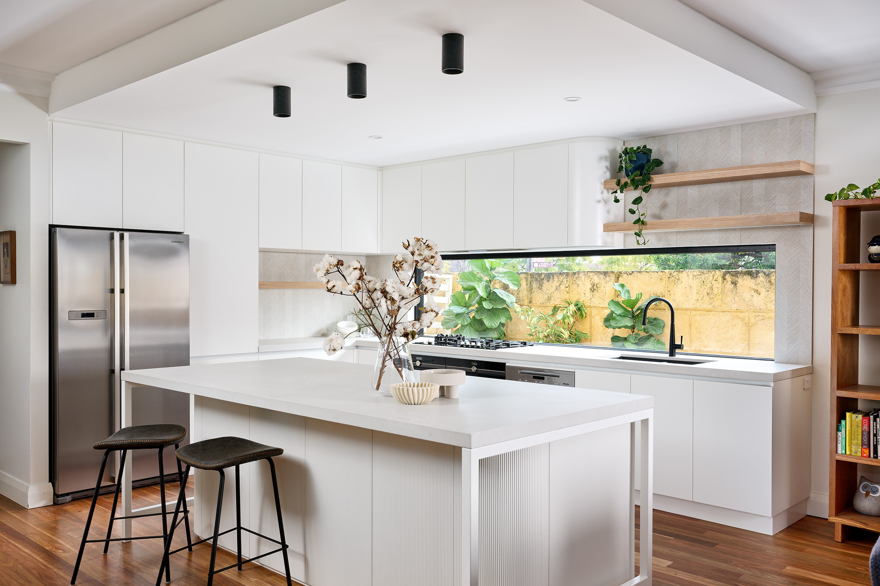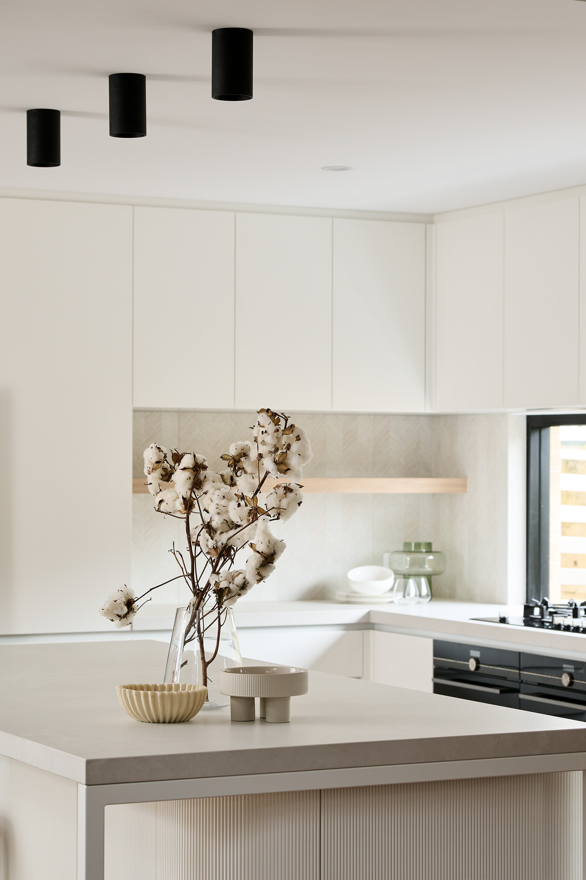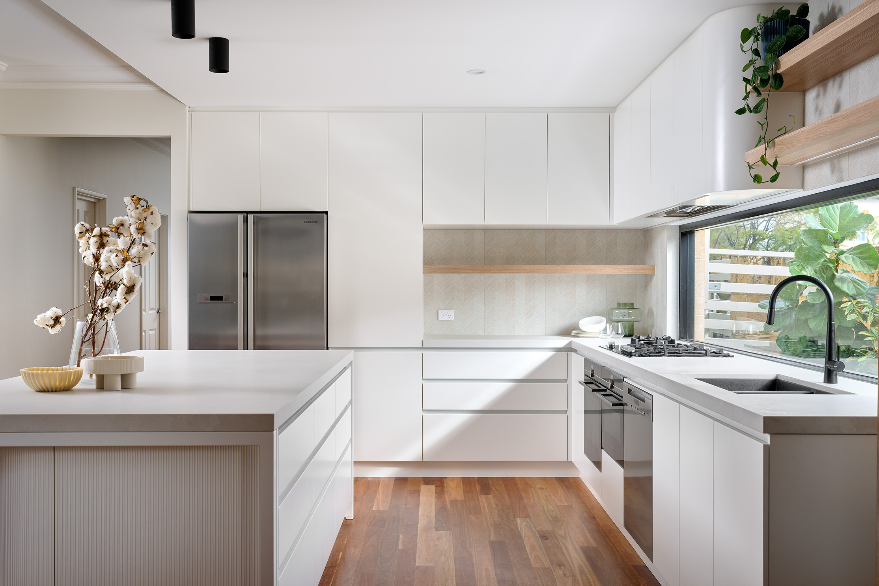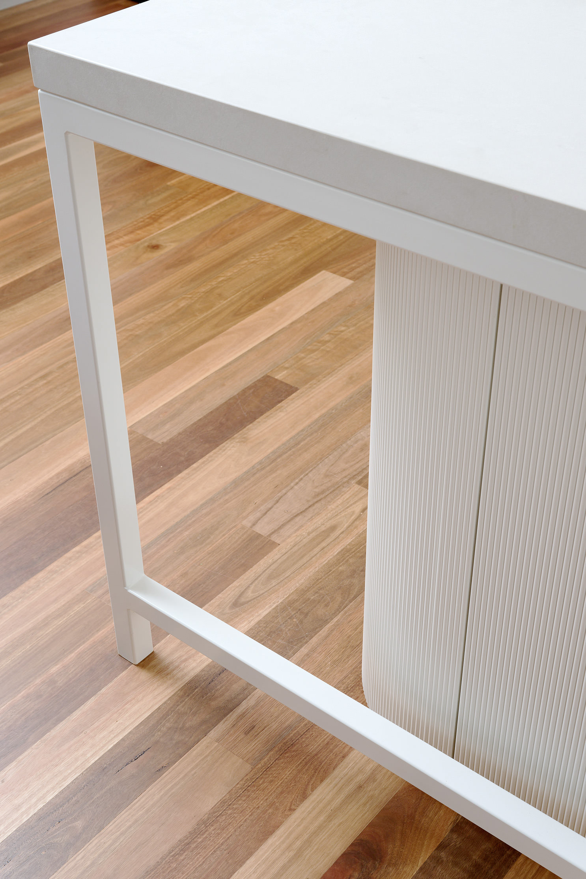“EAST”
A typical newly built 90’s brick home, built in a suburb surrounded by eclectic Californian bungalows, is in need of a dire transformation. Whilst the bones were there, the Kitchen needed some attention. The home already had beautifully planked timber floors that led from the front entrance through the home to the open planned kitchen, dining, living and easily accessible outdoor living. Although a large open space, the room felt dull and lacked excitement.
A young family, my clients require balance between a large functioning interior, increased natural and artificial light, a place for the family to grow and entertain, but most of all – something textural that had that effortless beauty to appreciate.
Consideration was given when selecting materials for this project, velvet fresh lacquered white slabbed fronts, texture is introduced through the fluting to the centre piece, curves, as well as the warmth of the reeded chevron tiles. Oaks are introduced and soften the palette whilst allowing for an elegant interior, one that will allow memories to be made for years to come.
SCOPE: Residential Renovation; Kitchen
DESIGNER: Alysia Pekel
DURATION: 14 Weeks
KITCHEN CABINETRY: Lacquered Panels Dulux “Vivid White”
BENCHTOP: Caesarstone “Cloudburst Concrete”
HANDLES: Solu White Rail
BUILDER: Western Cabinets
