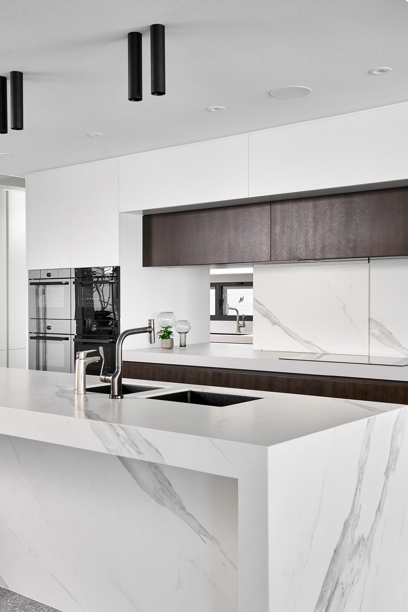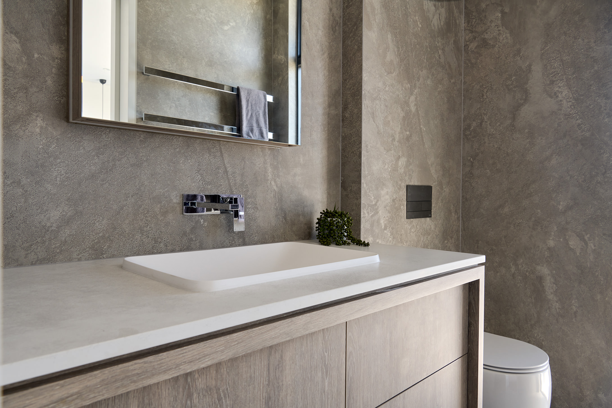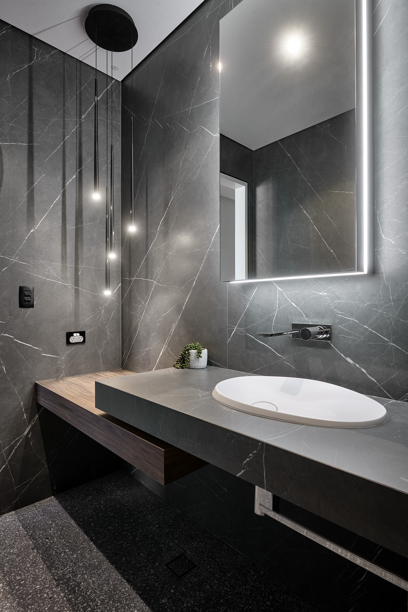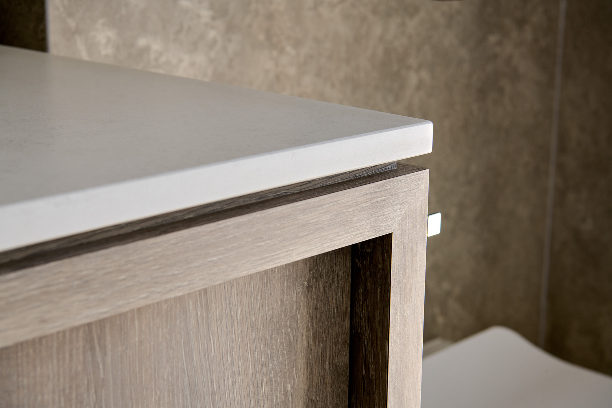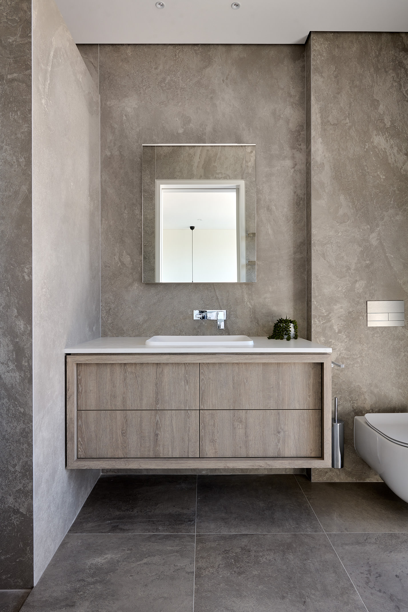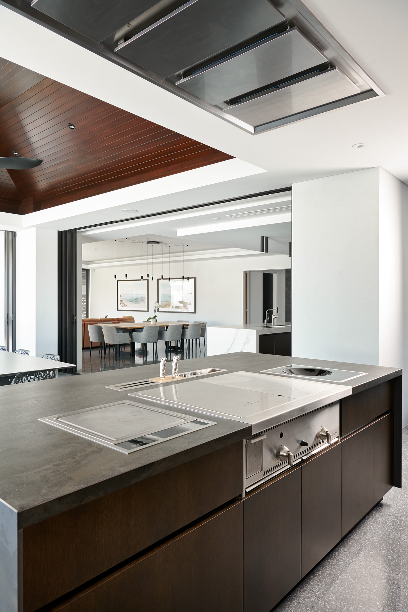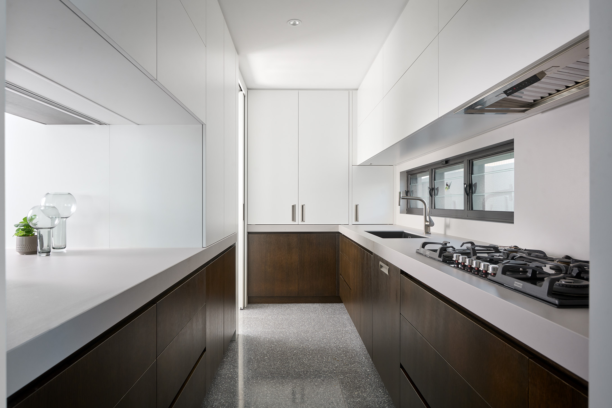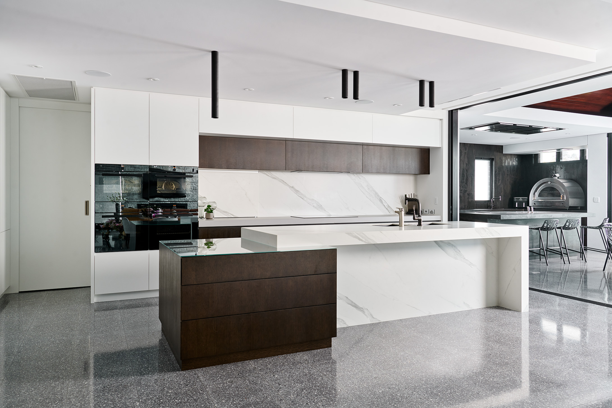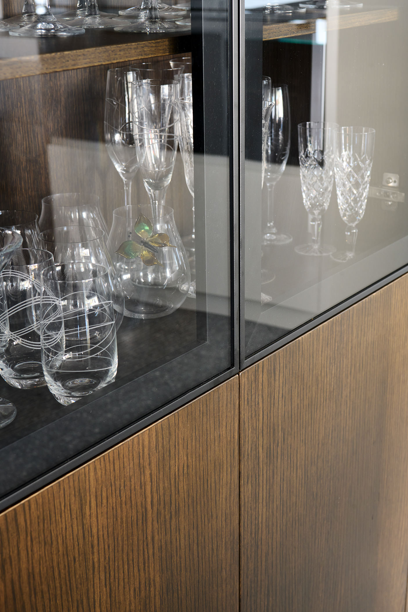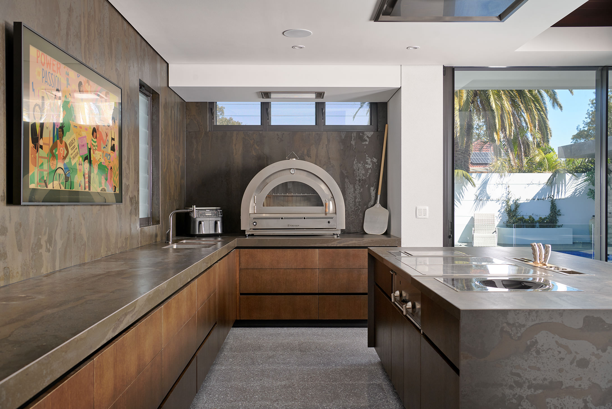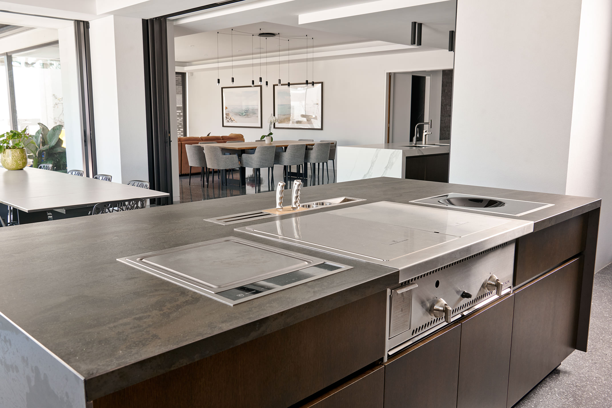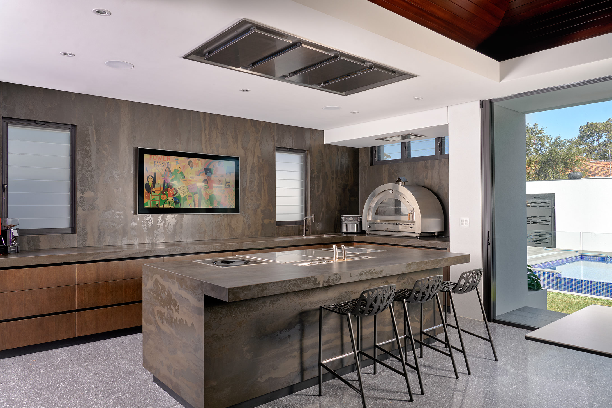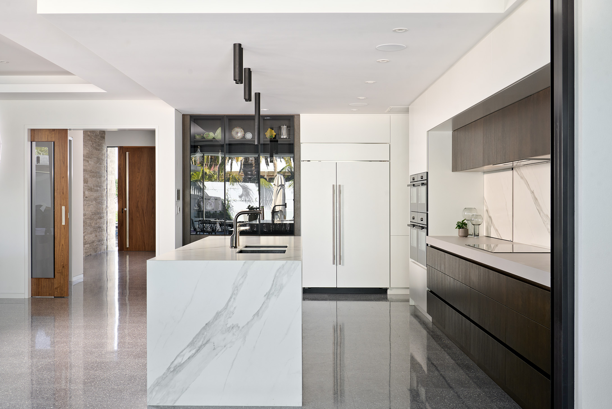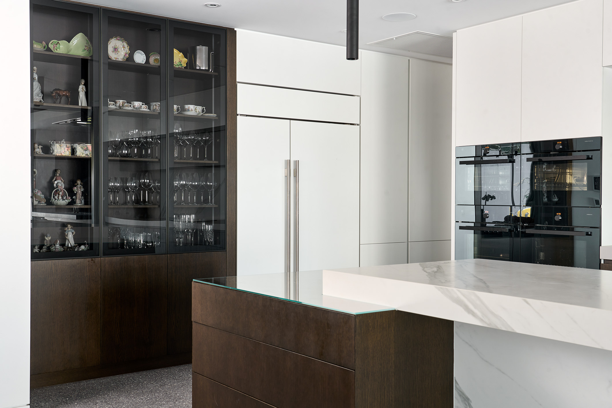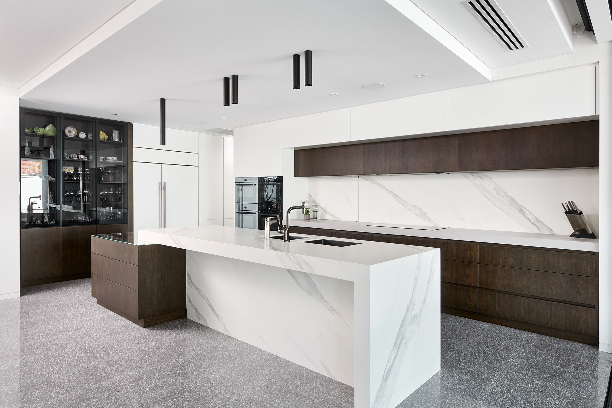CAWSTON RESIDENCE
Entering the entertaining hub of the home, the kitchen is contained with clean lines and minimalistic contemporary features.
Furniture elements to the kitchen break the crisp matte white walls. Rich chocolate-stained American Oak display doors with smokey black glass inserts lined with light illuminate the internals for display.
Behind the trademark chunky handle sits the Sub Zero family sized integrated refrigerator and freezer. Internal drawers fill the remainder of the kitchen run till we enter through custom lacquered sliders stepping into the fully equipped scullery.
The rear elevation is designed to house the two main ovens, combi microwave, and combi steam oven. Placing the induction cooktop to the right of the appliances, large drawers positioned below and stepped overheads framing the elevation.
An oversized rectangular island is centrally positioned and houses a large double bowled utility sink, fully integrated dishwasher, Billi filter tap with sparkling and large waste and recycling centre. Positioned to the right of the island, an abundance of drawer storage for serving ware and cutlery. Set down on the end of the island is buffet storage with mitred veneered ends and top, seamless storage impacting the island as a piece of furniture.
I opted to continue the chocolate-stained American Oak on the island, by introducing timber, this helps soften the palette bringing warmth into the design.
The design is highly functional but cleaver, multiple access into the scullery is considered depending on the use at the time. A large seamless slider contracts into itself to the left of the ovens, opening into the scullery is perfect for entertaining. When the scullery is closed off to guests or for smaller functions, a slider positioned on the rear wall splashback, concealed in the same material used for the wall cladding. The bench continues through the slider to a set down on the inside of the scullery.
Cleaver consideration was made in the selection of the materials. The kitchen needed a contemporary sleek design complimented with organic materials to soften the harsher materials. A selection of satin lacquered slabbed doors, rich veneered cabinetry is carefully considered with subtle grey matte benches, marbled features and matte black.
The contrasting lacquered rich veneers sit beautifully against the sheeted marble, whilst the satin whites soften the terrazzo floor complimenting the overall space leaving it warm and inviting.
SCOPE: Residential New Build; Kitchen, Scullery, Laundry, Sewing Room, Powder Room, Guest Ensuite, Basement Bathroom, Bathroom, First Floor Powder First Floor Linen, Ensuite, Master Bed, Dressing Room, Walk In Robe, Alfresco, Pool Pavillion.
DESIGNER: Alysia Pekel
DURATION: 20 Weeks
KITCHEN/SCULLERY CABINETRY: Lacquered Panels to match Smartpanel “Parchment” Satin and Natural veneer “American Oak” Stained by Western Cabinets
BENCHTOP: Dekton “Opera” Natural
LAUNDRY CABINETRY: Stylelite “Alabaster” Satin
LAUNDRY BENCHTOP: Silestone “Kensho”
GF POWDER ROOM CABINETRY: Laminex “Aged Walnut” Absolute Grain
GUEST ENSUITE/BASEMENT/BATHROOM CABINETRY: Laminex “Delano Oak” Absolute Grain
GUEST ENSUITE/BASEMENT/BATHROOM BENCHTOP: Silestone “Silverlake”
MASTER SUITE: Natural veneer “American Oak” Stained by Western Cabinets
ENSUITE CABINETRY: Natural veneer “American Oak” Stained by Western Cabinets
ENSUITE BENCHTOP: Dekton “Soke”
ALFRESCO CABINETRY: Natural veneer “American Oak” Stained by Western Cabinets
ALFRESCO BENCHTOP: Dekton “Trilium”
POOL PAVILLION: Natural veneer “American Oak” Stained by Western Cabinets
HANDLES: Solu “White and Black” Rail, Push to Open in Wet Areas and Furniture
BUILDER: Client

