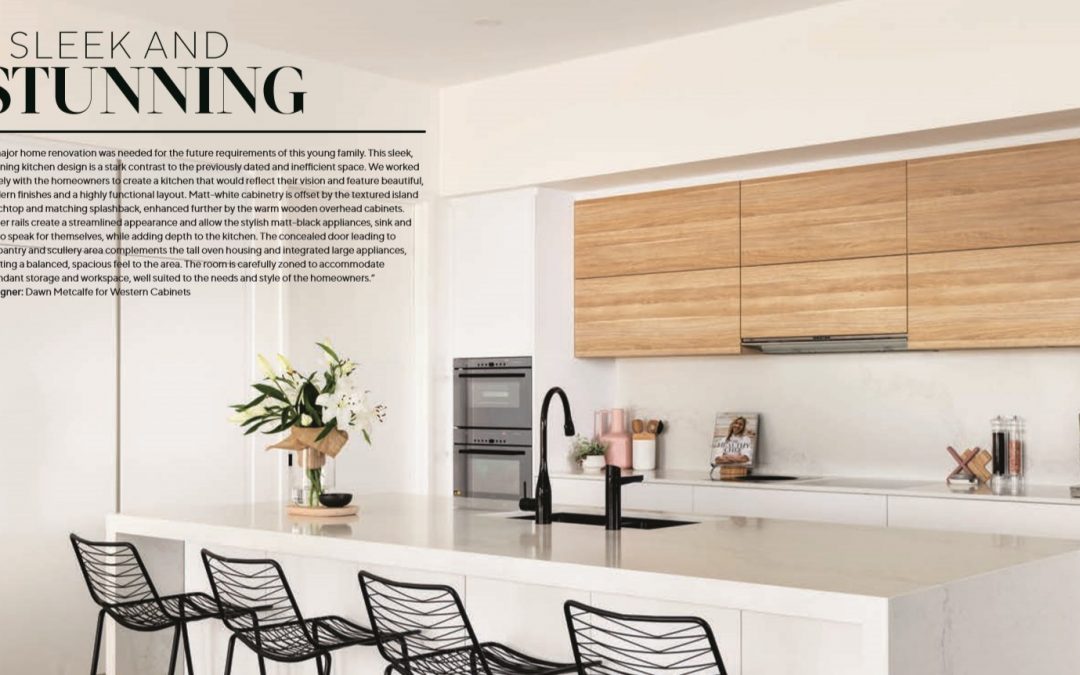Sleek and Stunning
“We love the sense of flow between these areas”
“A major home renovation in Claremont, Perth was needed for the future requirements of this young family. This sleek, stunning Perth kitchen design is a stark contrast to the previously dated and inefficient space. We worked closely with the homeowners to create a kitchen that would reflect their vision and feature beautiful, modern finishes and a highly functional layout. Matt-white cabinetry is offset by the textured island benchtop and matching splashback, enhanced further by the warm wooden overhead cabinets. Finger rails create a streamlined appearance and allow the stylish matt-black appliances, sink and tap to speak for themselves, while adding depth to the kitchen. The concealed door leading to the pantry and scullery area complements the tall oven housing and integrated large appliances, creating a balanced, spacious feel to the area. The room is carefully zoned to accommodate abundant storage and workspace, well suited to the needs and style of the homeowners.” Designer: Western Cabinets
Published in the Complete Home
Kitchen Year book 2019
Shop the look!
- Feature Focus Hinges and drawers Blum antaro
- Handles White powder-coated finger rail Ovens,
- Cooktop and warming drawer V-ZUG Rangehood V-ZUG Sink
- Franke Taps KWC Eve, Zip HydroTap
- Lighting Recessed LED lights Flooring Poured polished concrete
Published in the Complete Home
kitchen Year book 2019
EXPERT TIP!
“Match the height of your doors, integrated large appliances and cabinetry to create a spacious and streamlined feel to your kitchen”
want more? Visit our SHOWROOM westerncabinets.com.au 1/9 Sundercombe Street, Osborne Park WA (08) 9445 2677

